Superb Quality was built into this Picturesque Home. Inside you will find an open floor plan featuring large great room with gas fireplace, an abundance of light from the large windows and patio doors leading to the backyard. Fantastic kitchen with island, Cherry wood cabinets, Quartz countertops and back splash, light up soft close drawers, pantry and stainless steel appliances. Master en suite has a wonderful walk in closet with custom cabinet closet system and the master bath with soaker tub and walk in shower. Two of the other three bedrooms have en suite bathrooms with stone and tile showers, smart no-fog mirrors and Alexa hookups to turn on fans, lights and your favorite music. There is also an office/den area which could be a fifth bedroom if needed. The exterior has 50 year LP Smart Siding and 50 year rubberized architectural shingles. The entire home has been insulated with a spray foam closed cell exterior and additional 3 inches of batten insulation for all seasons. Front and back porches have maintenance free decking with a patterned layout. A large concrete drive into the attached 3 stall garage that is heated, insulated and epoxy floor. There is also landscaped edging and plants and two back patios , one off the master suite and one off the living room. If your thinking of building, consider this as an option that is ready for you!



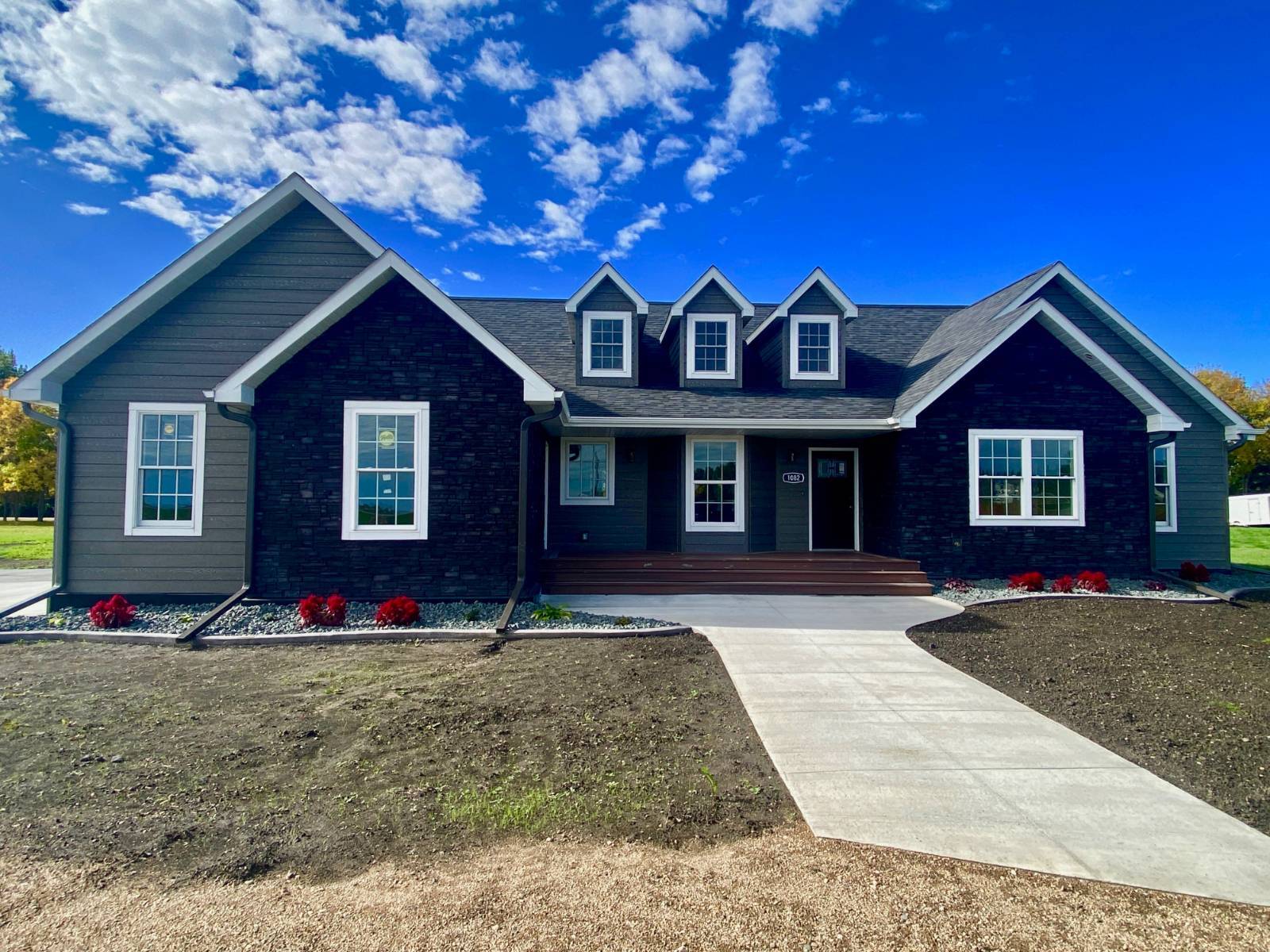


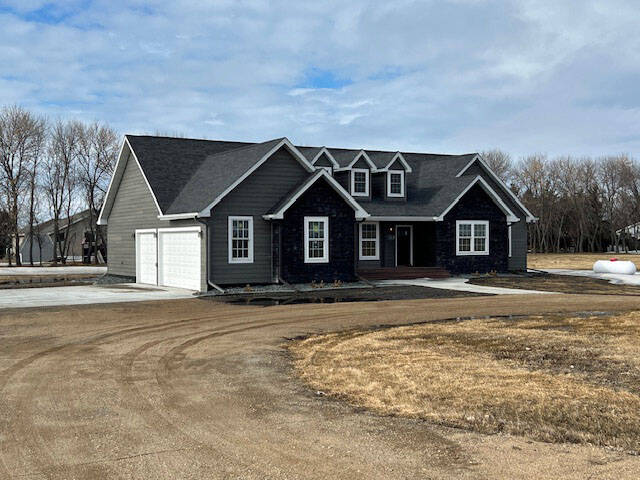 ;
;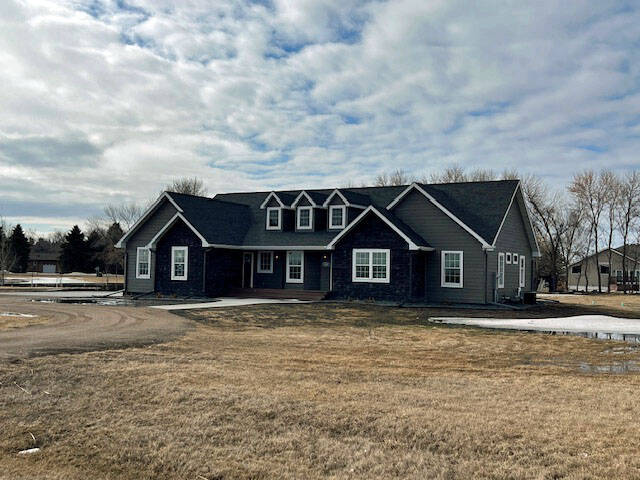 ;
;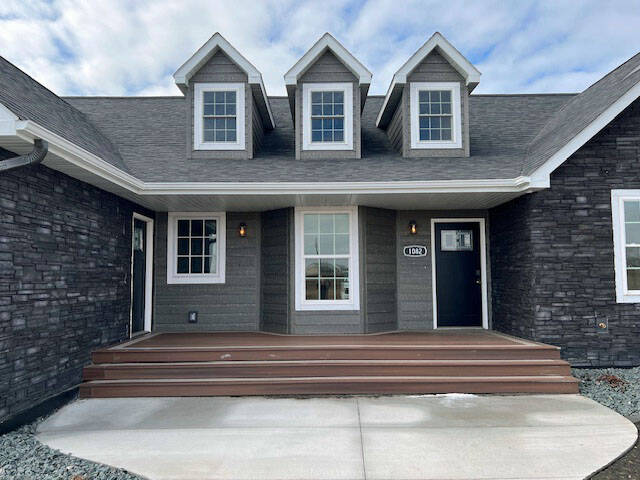 ;
;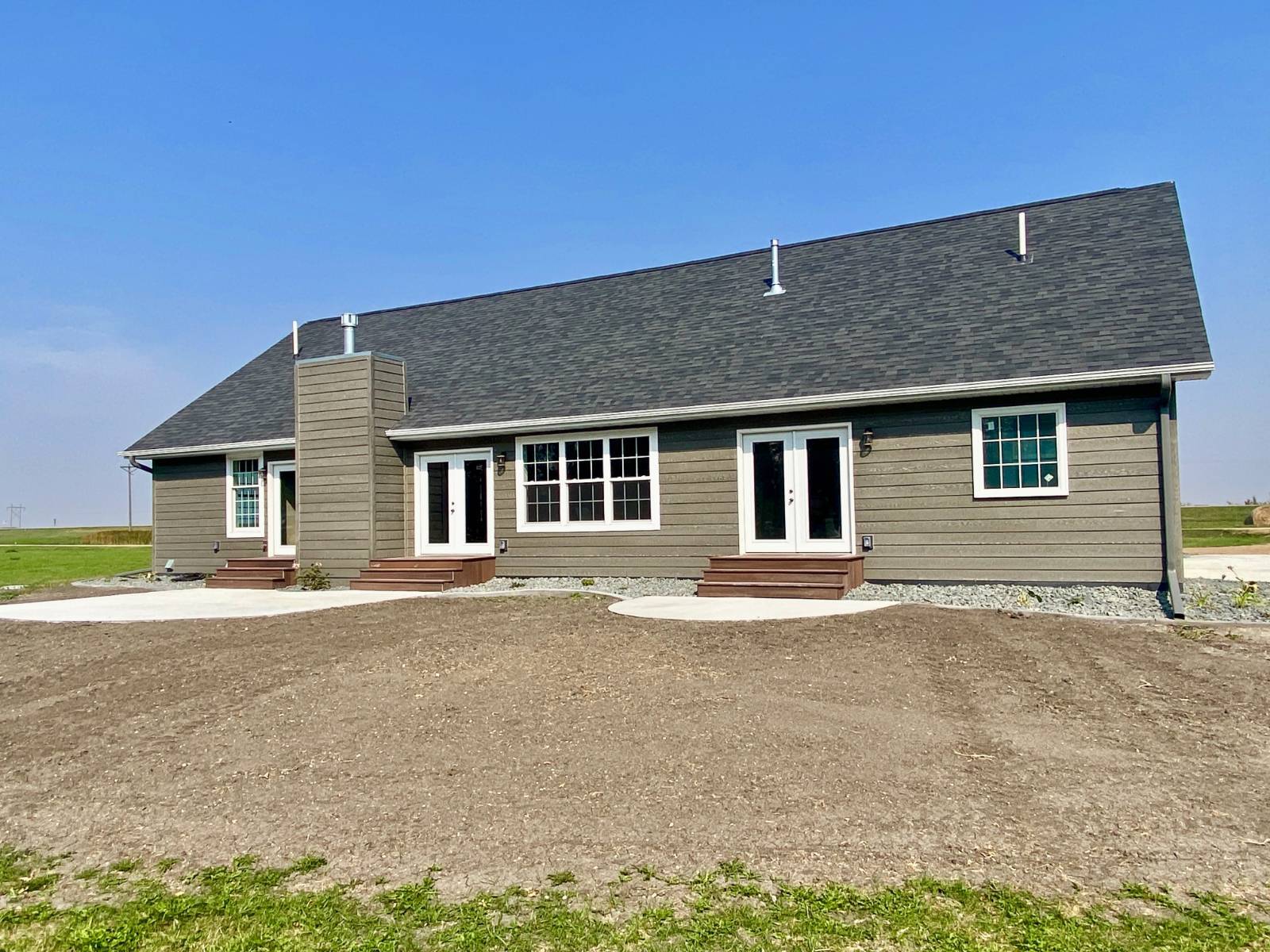 ;
;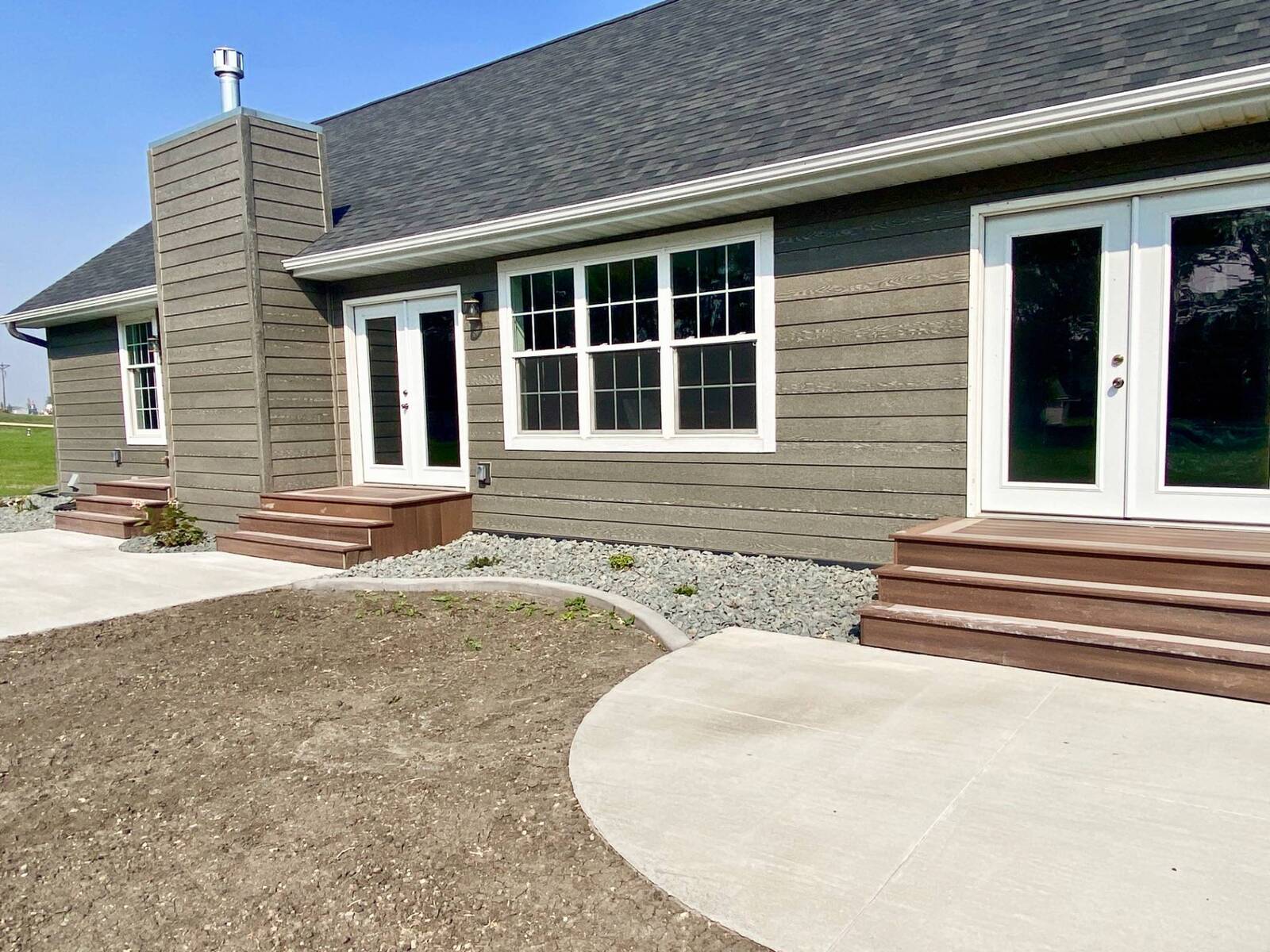 ;
;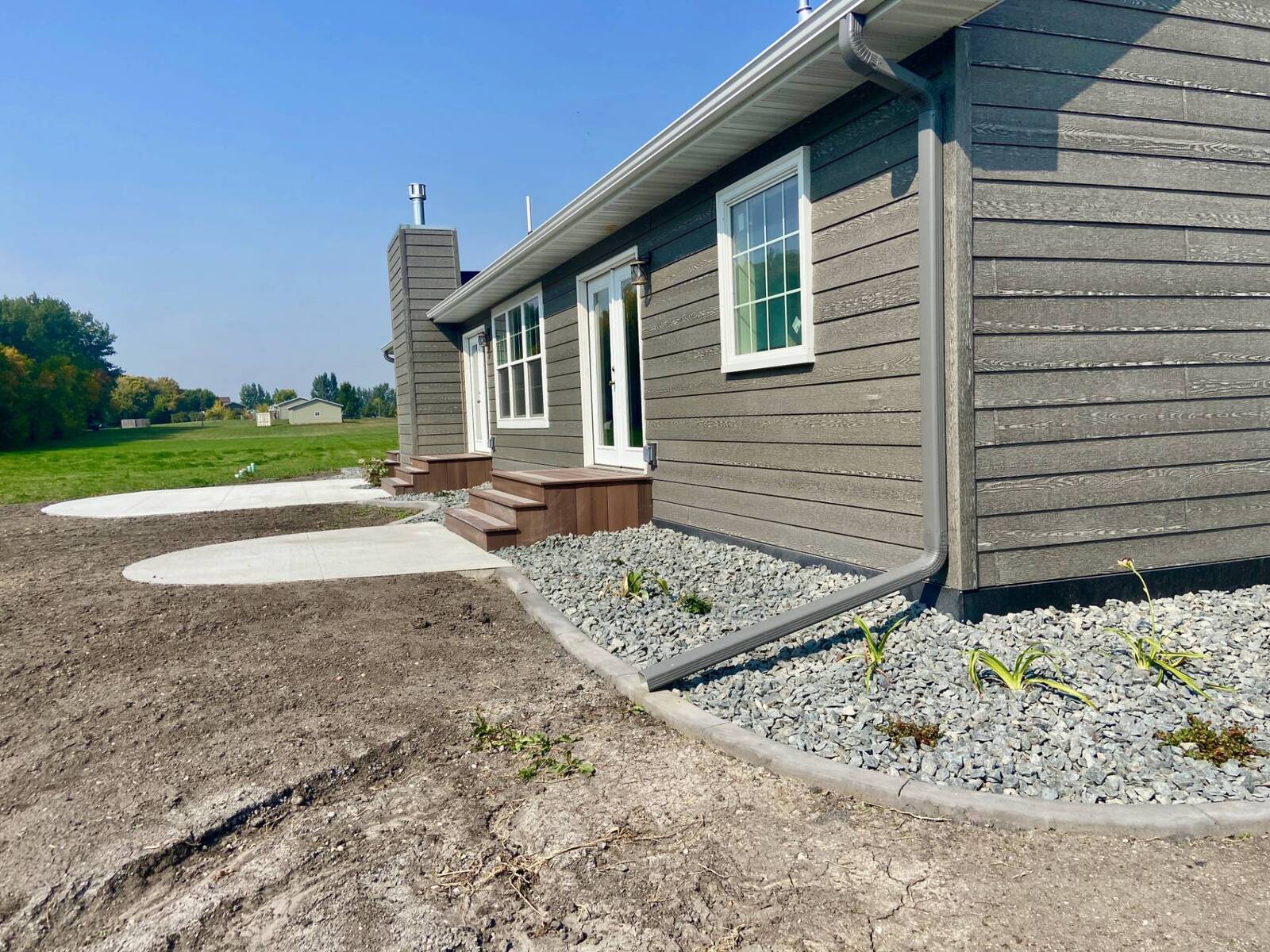 ;
;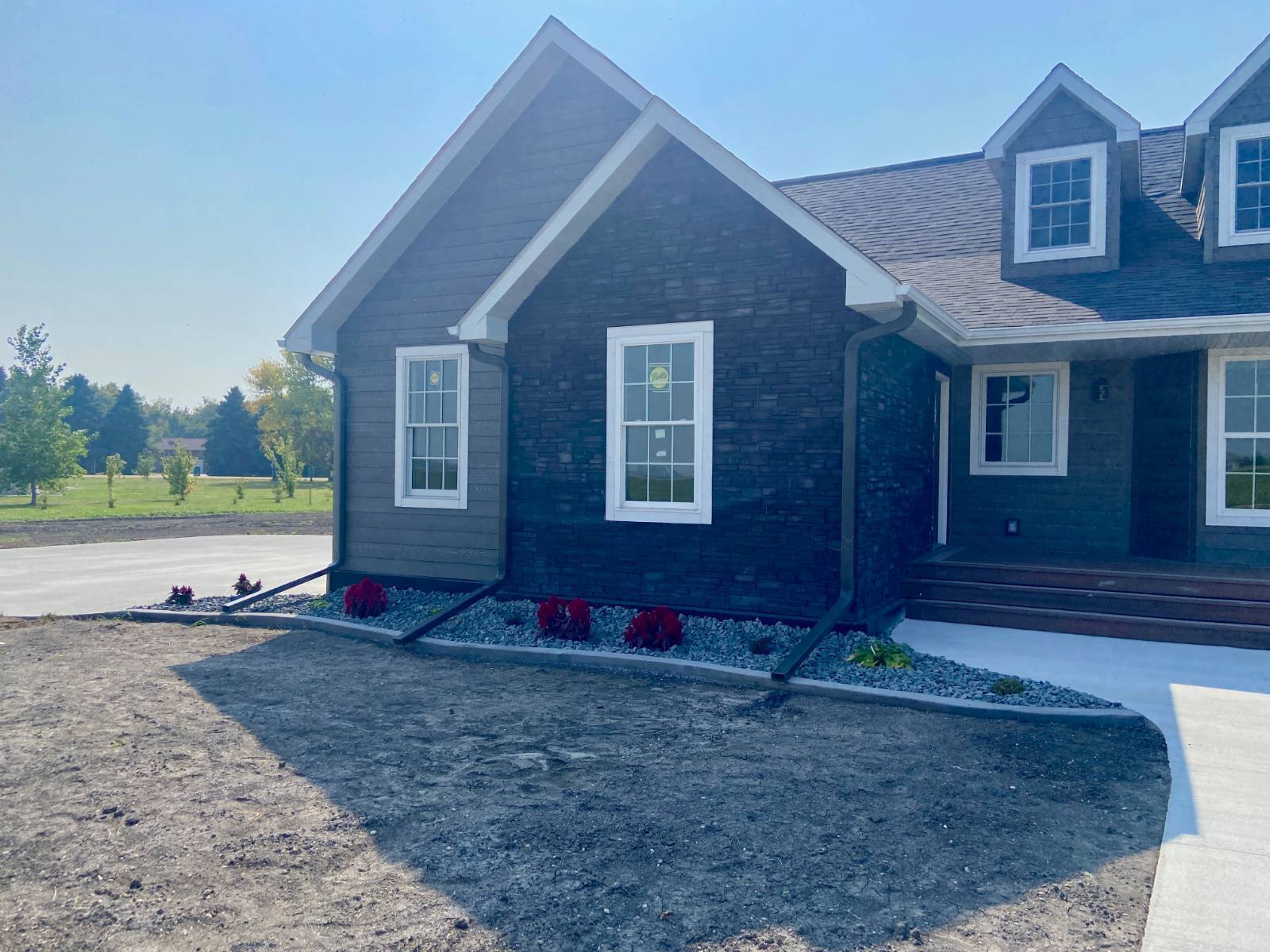 ;
;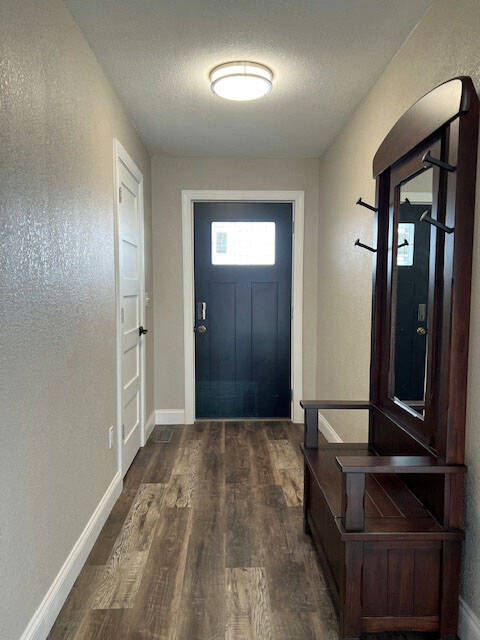 ;
;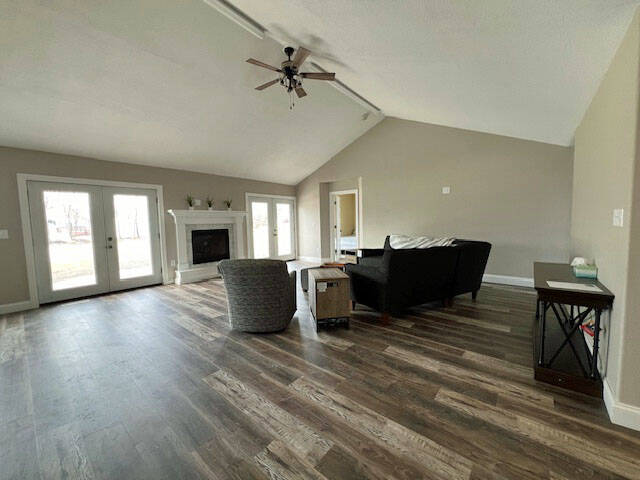 ;
;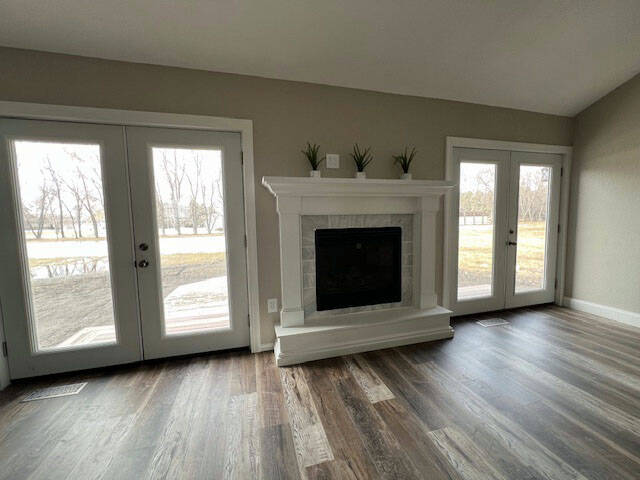 ;
;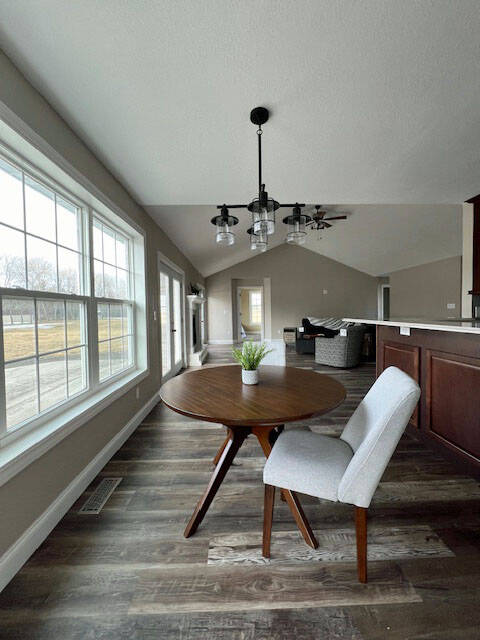 ;
;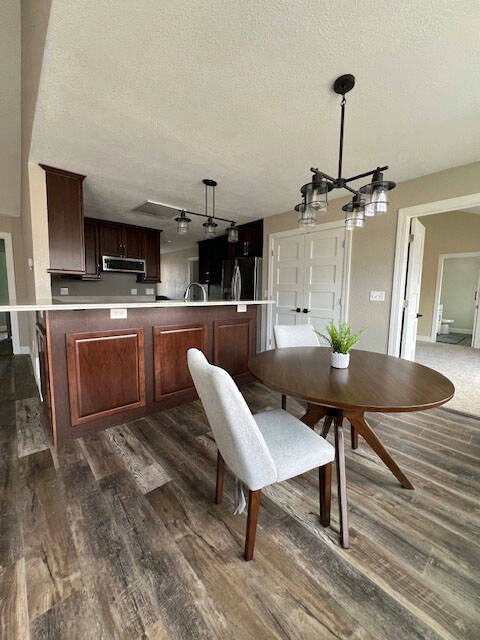 ;
;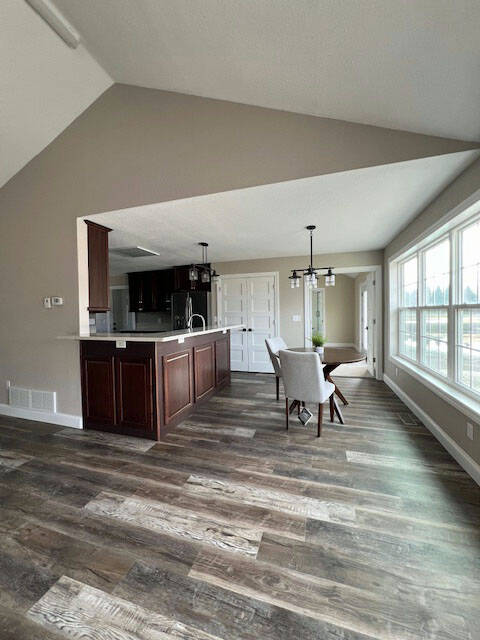 ;
;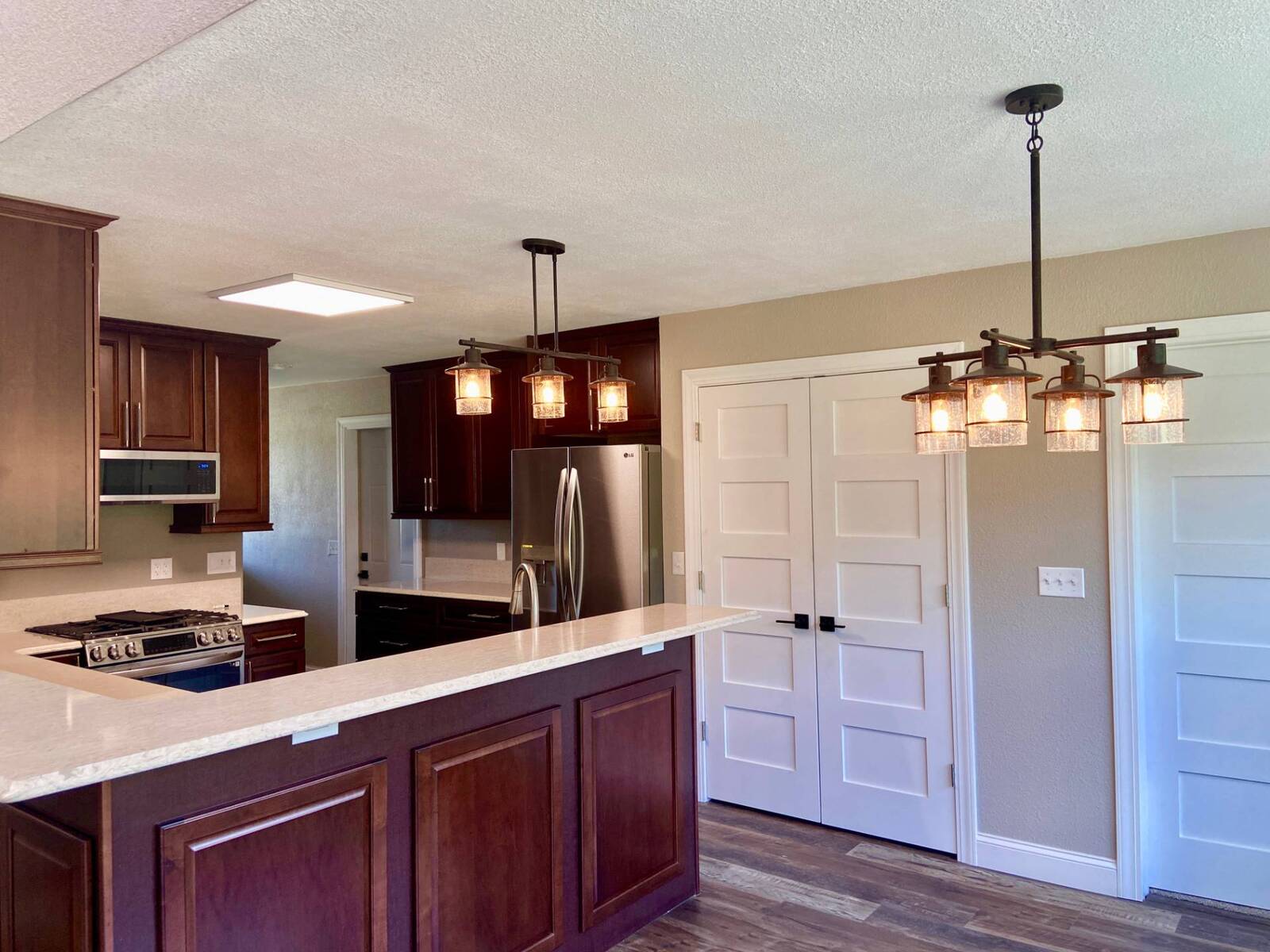 ;
;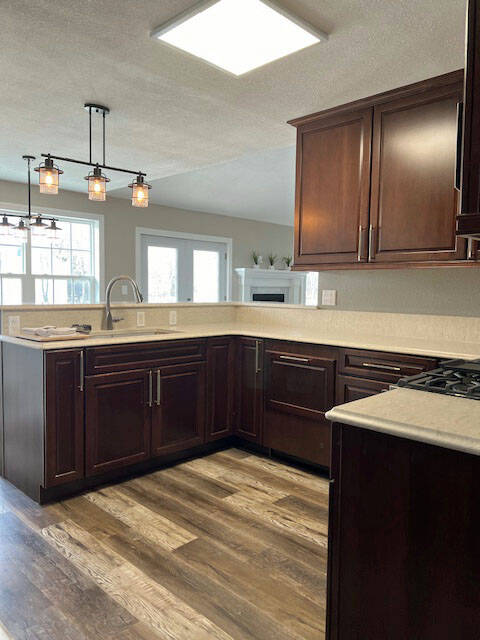 ;
;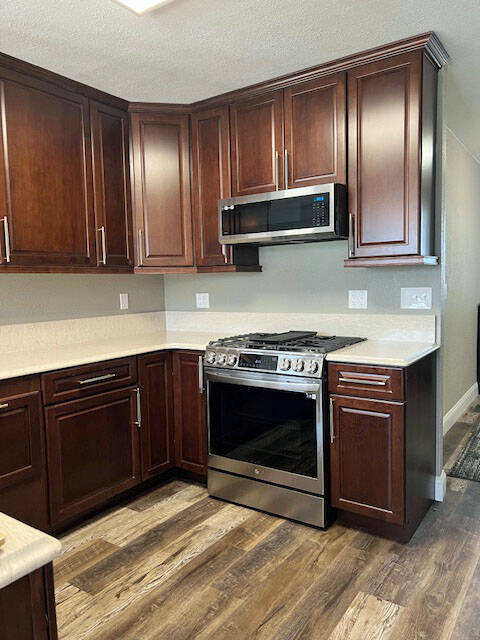 ;
;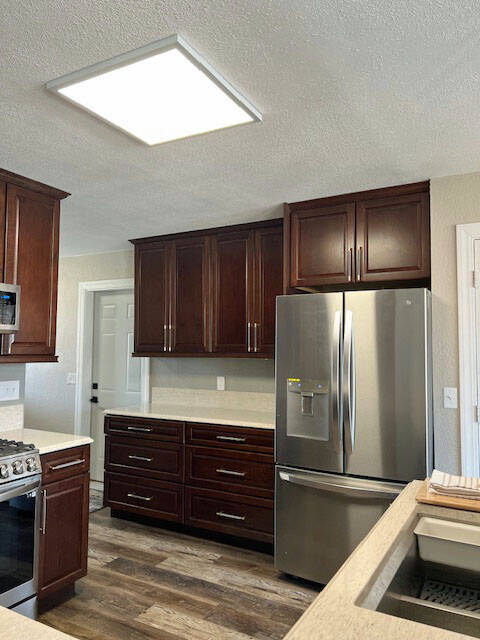 ;
;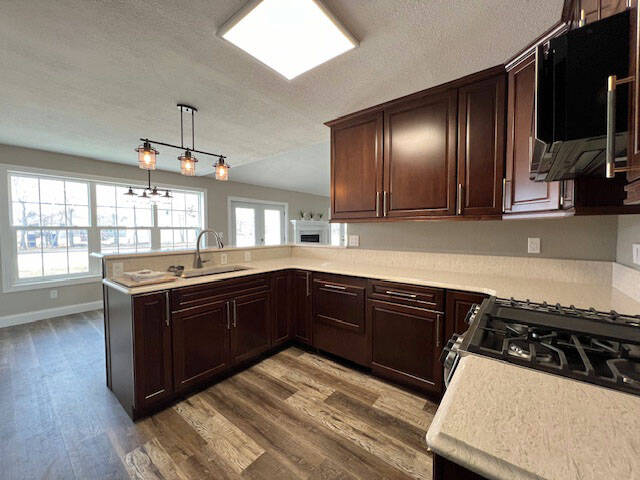 ;
;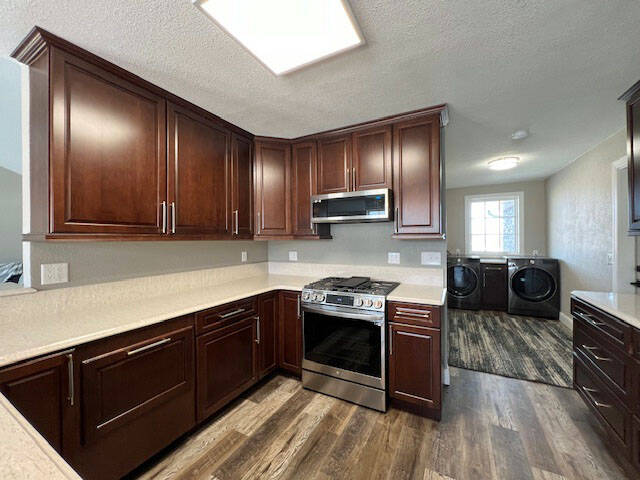 ;
;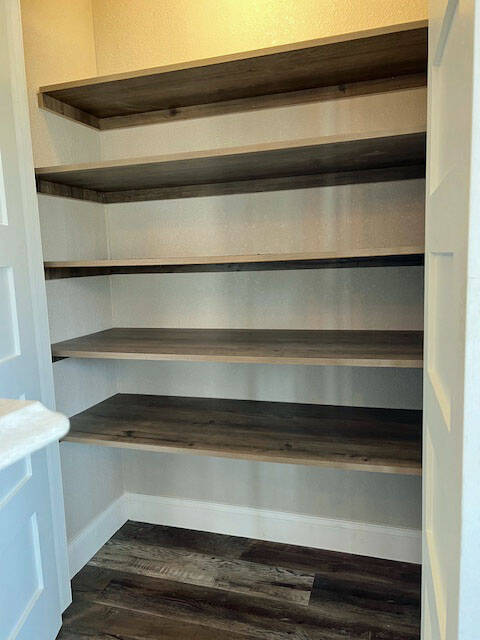 ;
;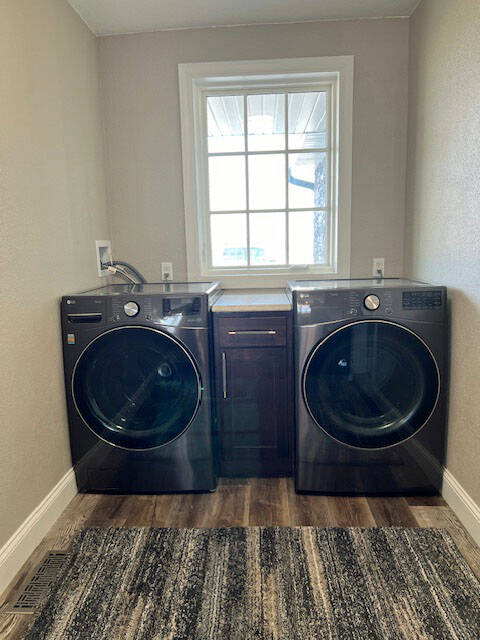 ;
;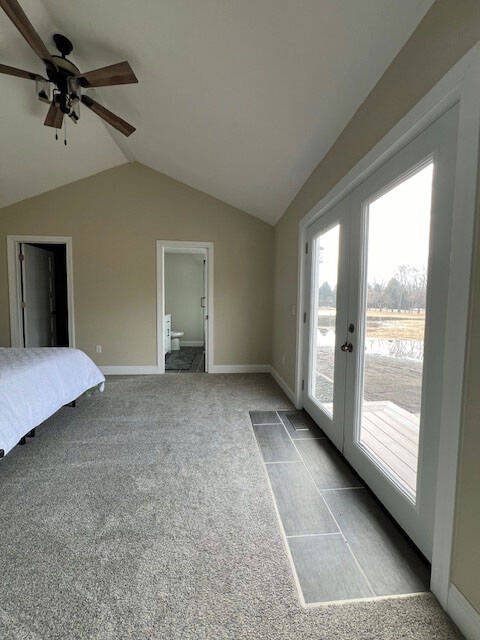 ;
;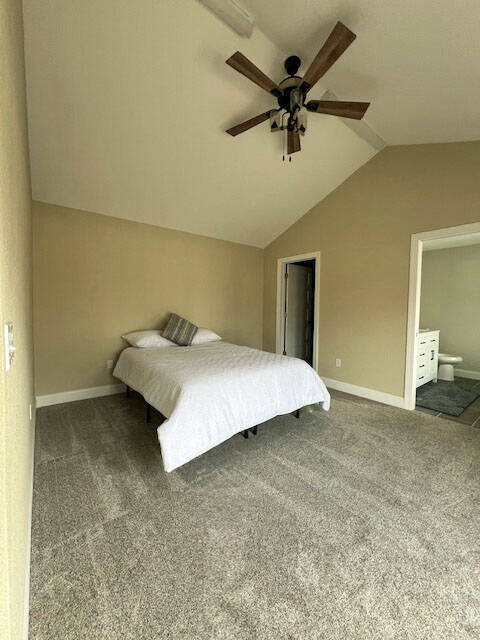 ;
;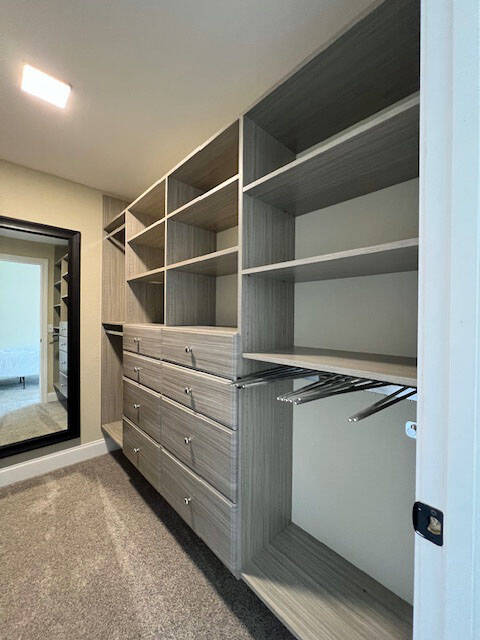 ;
;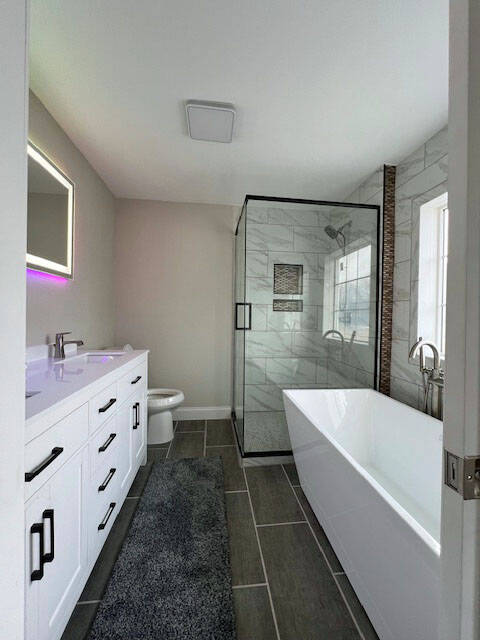 ;
;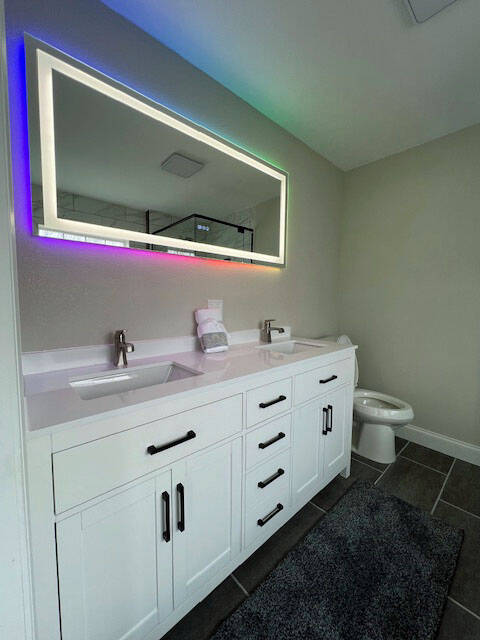 ;
;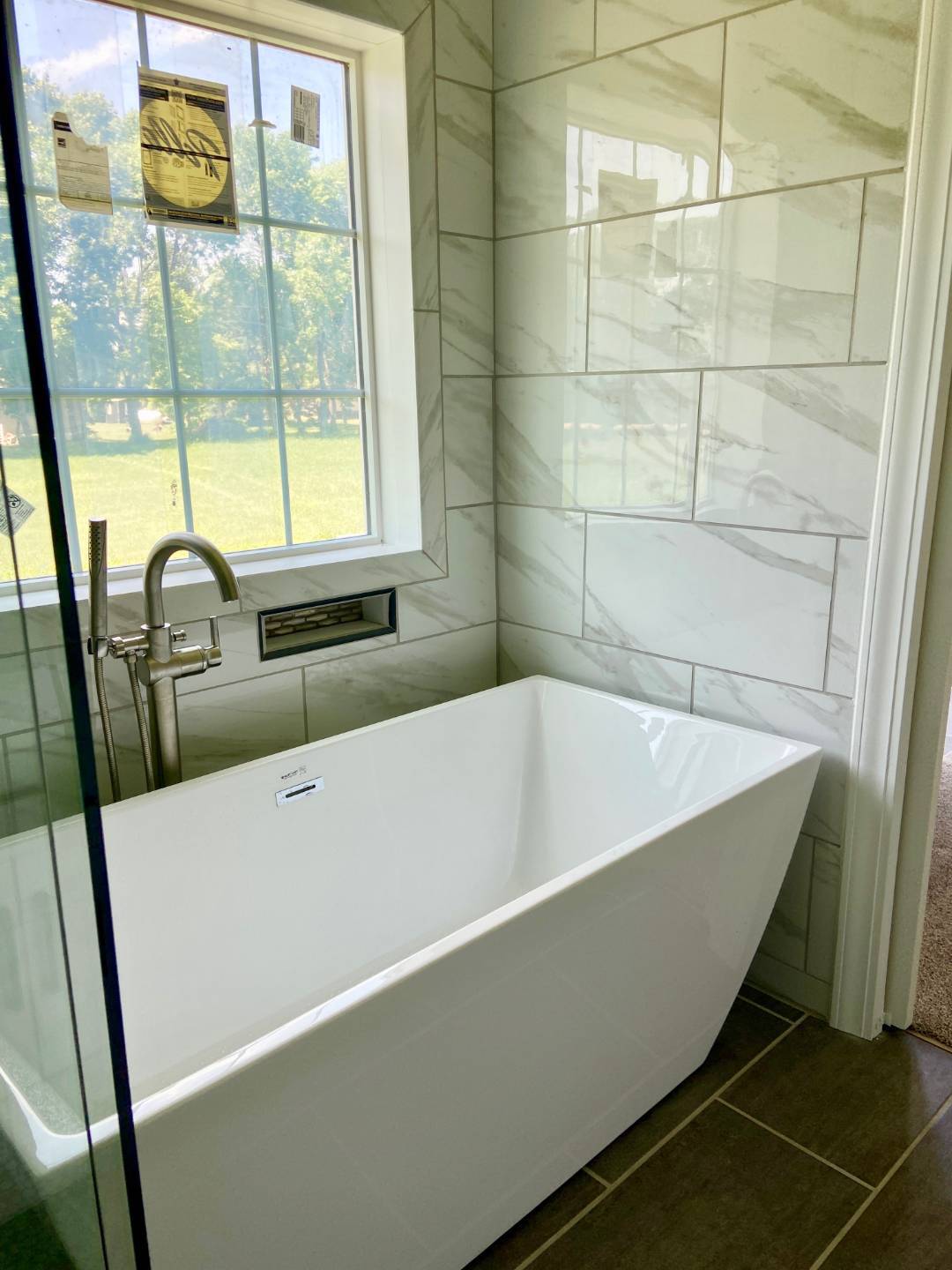 ;
;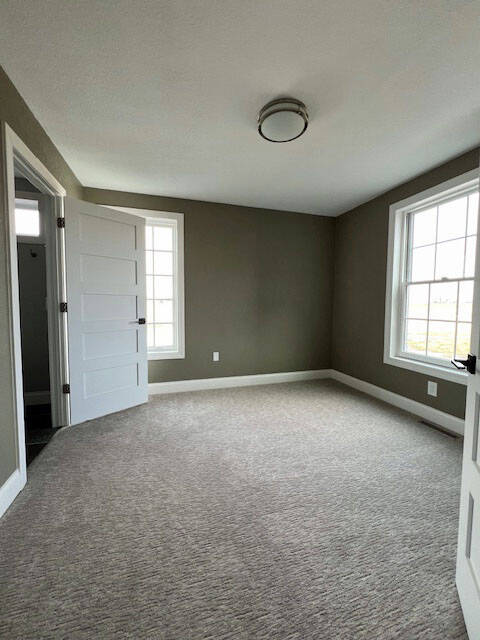 ;
;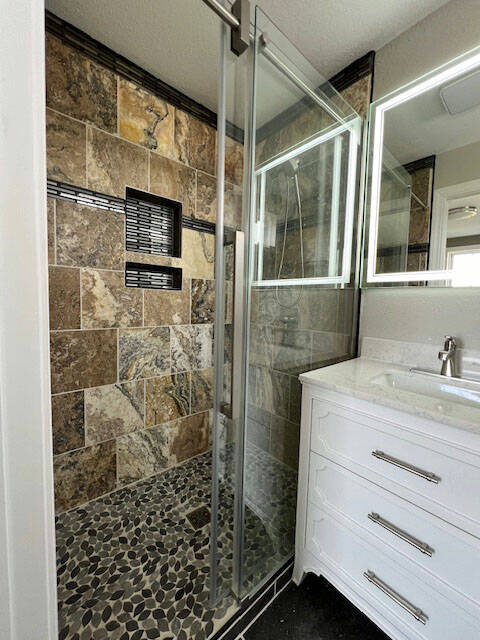 ;
;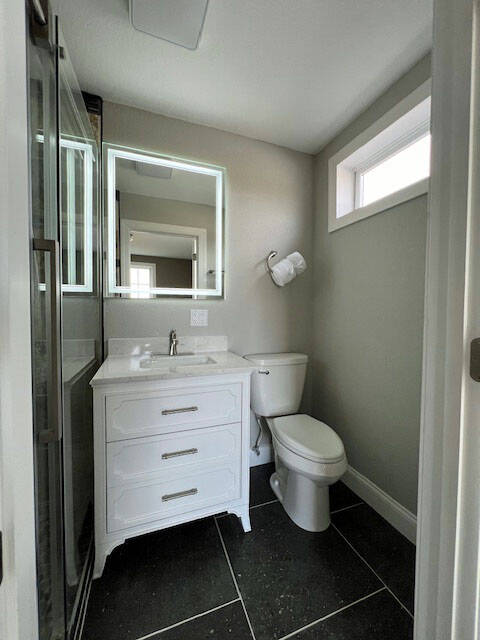 ;
;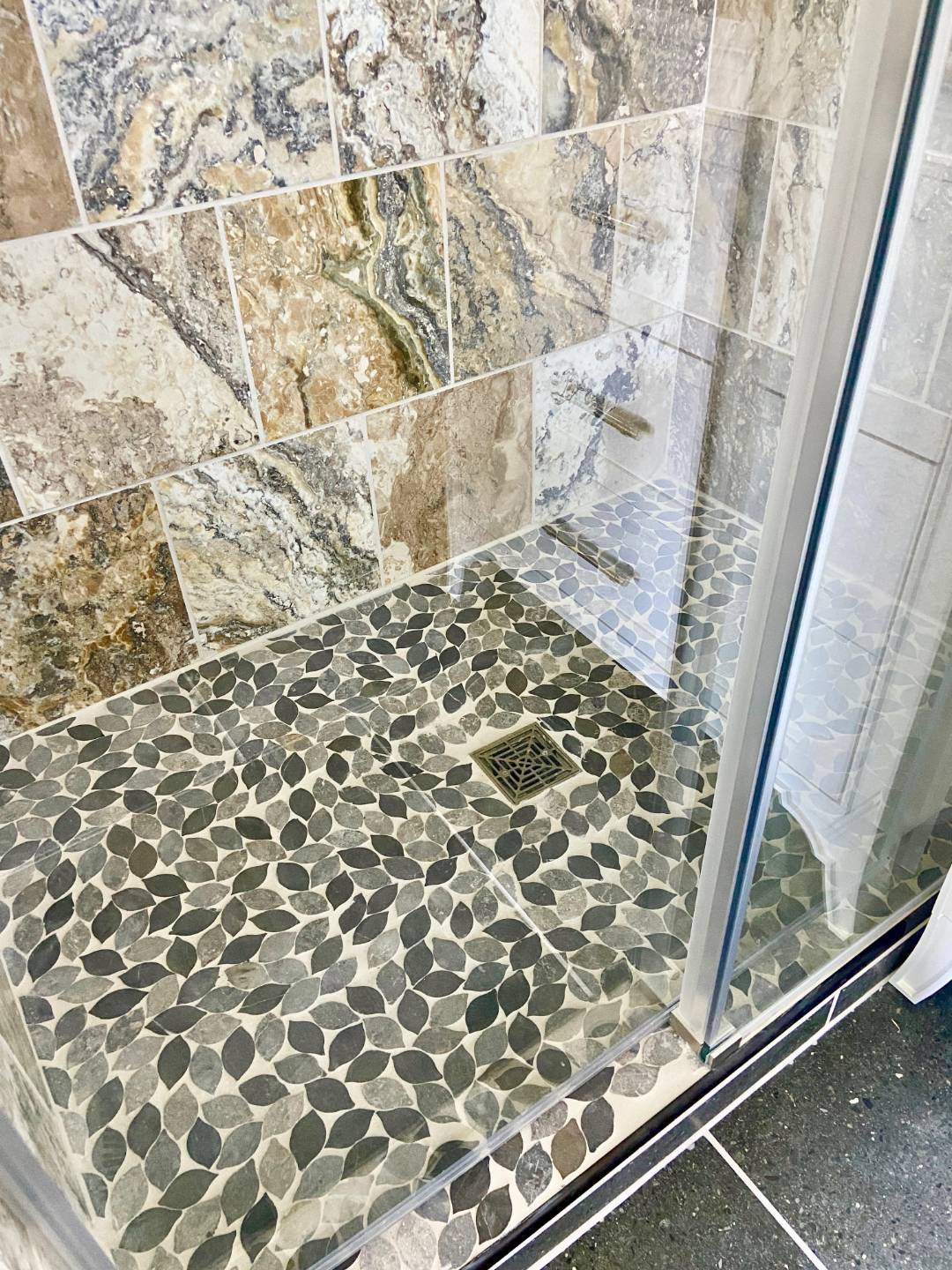 ;
;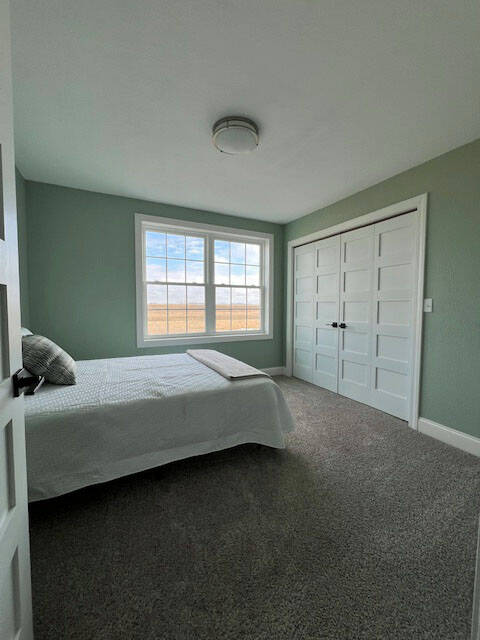 ;
;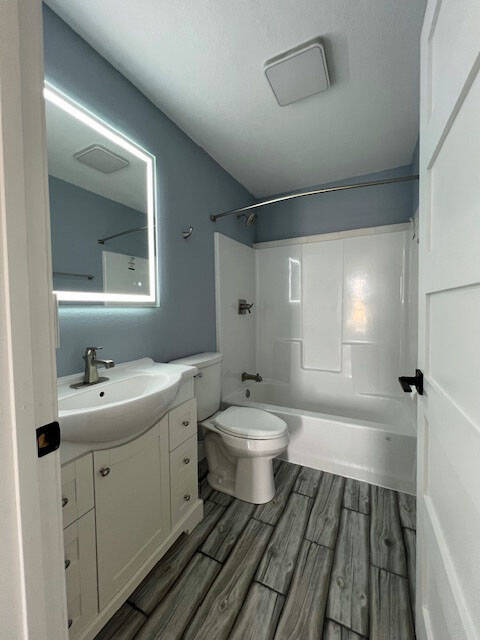 ;
;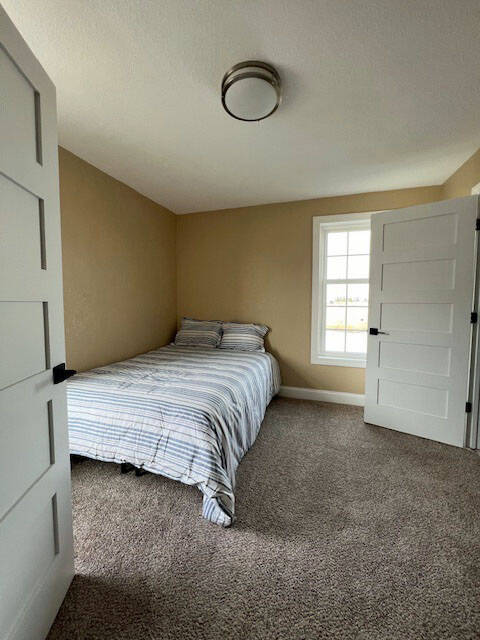 ;
;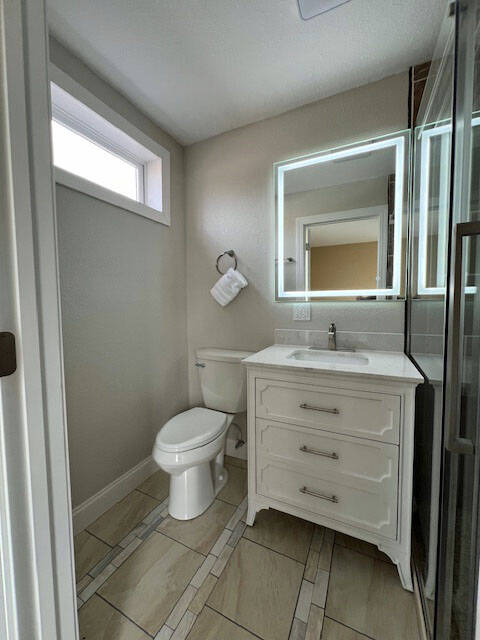 ;
;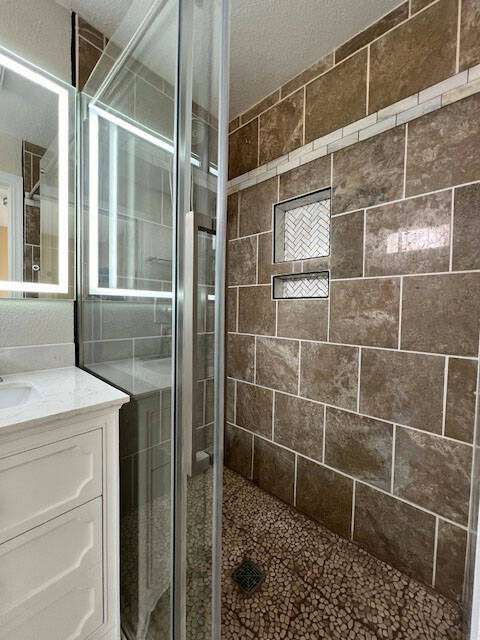 ;
;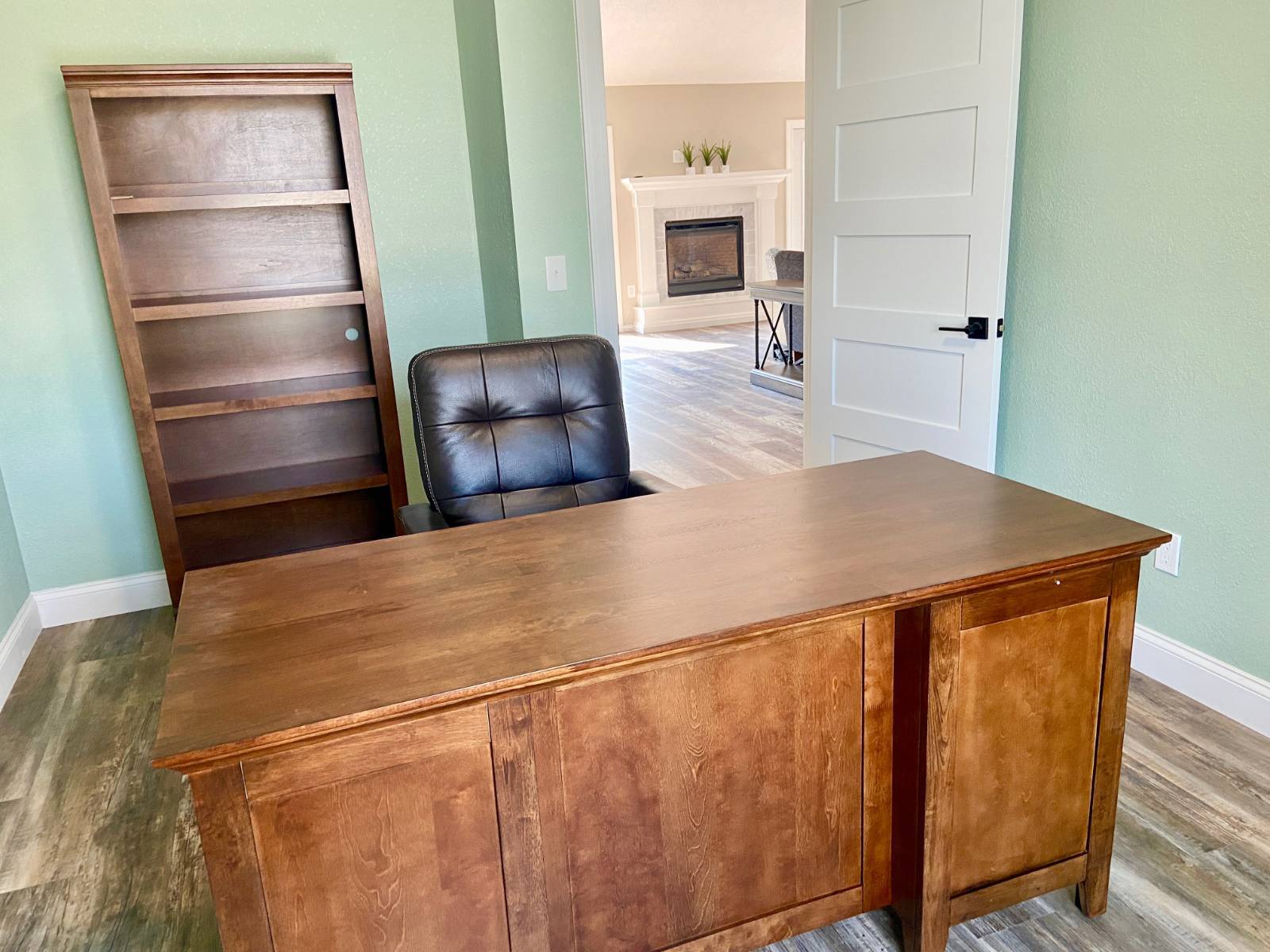 ;
;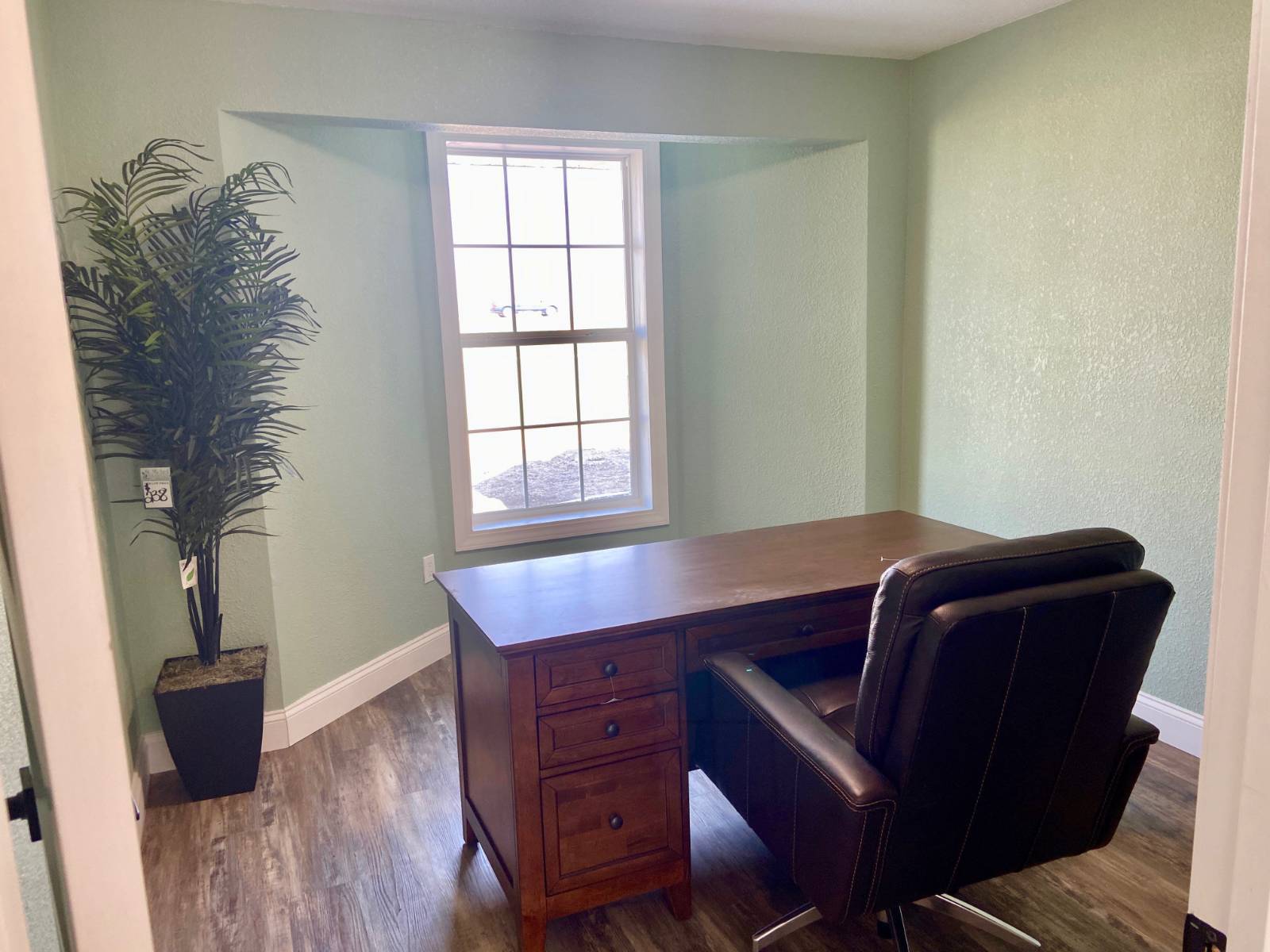 ;
;